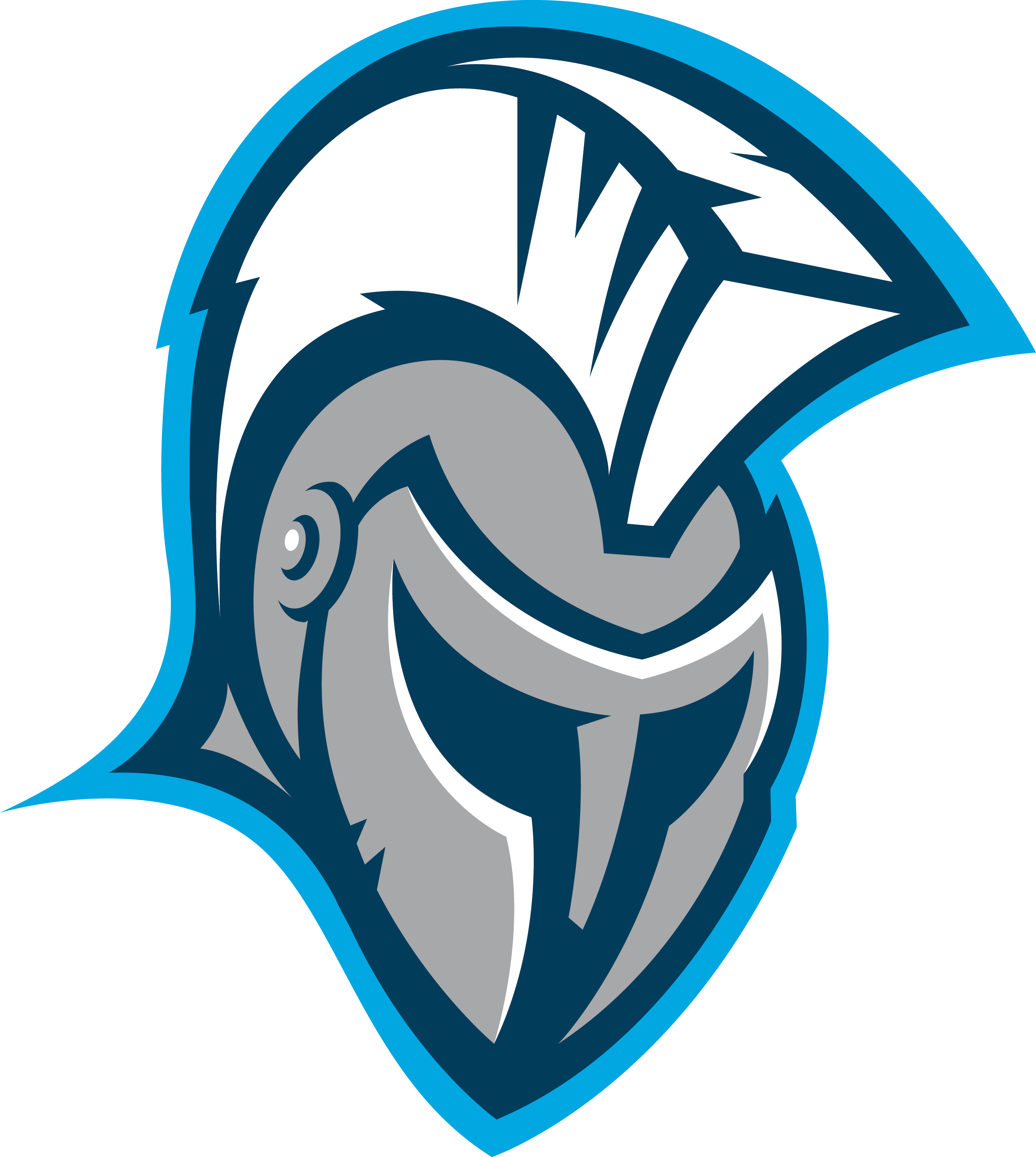

The Dakota State University Athletics Master Plan is a vision for the future of the DSU Athletics Department and its student athletes, coaches and staff. The master plan also envisions an improved experience for students, fans and alumni as well as opportunities to build relationships with DSU community on and off campus. The DSU Athletic Master Plan aligns with the current mission and future vision of the DSU Athletics Department.

“The mission of Dakota State University Intercollegiate Athletics is to provide a positive, quality athletic experience that will develop student athletes intellectually, emotionally, physically, and socially. Our athletic program is broad based and strives for excellence in all sports.”
Process
Phase One:
Focus Groups and Interviews
Phase Two:
Data Gathering and Analysis
Phase Three:
Alternative Concepts and Selection of Preferred Concepts
Phase Four:
Final Master Plan
The planning process was organized into four phases and involved close interaction with the Dakota State University Athletics Master Plan steering committee as well as coaches and athletes from individual sports, athletics staff, related academic faculty, other university staff and important stakeholders from the Madison community.
Master Plan Goals and Initiatives
The existing athletic facilities have functioned through important collaborations between Dakota State University, the Madison Central School District, the City of Madison, the Trojan Athletic Club and the South Dakota National Guard. Intercollegiate Athletic activities bring the Dakota State University community together and bring awareness to the academic opportunities offered at DSU. Currently, about 30% of students at Dakota State University participate in athletics as both scholarship and non-scholarship athletes, and this number is intended to increase over the next decade. The following goals have been identified by the steering committee and have guided program and design decisions throughout the master planning process:
ENGAGEMENT
EXCELLENCE IN PERFORMANCE
FACILITATIVE FACILITIES
REPUTATION AND RELEVANCE
IDENTITY
acknowledgements
The Dakota State University Athletic Master Plan has been a team effort led by a dedicated group of individuals consisting of numerous members of the Dakota State University staff, student-athlete representatives and Madison community.
Steering Committee
Dr. José-Marie Griffiths, PresidentDr. Richard Hanson, Provost and Vice President for Academic Affairs
Stacy Krusemark, Vice President for Business & Administrative Services
Jeff Dittman, Athletic Director/Head Women’s Basketball Coach
Corey Braskamp, Director of Physical Plant/Facilities Management
Representatives for DSU Athletics
Baseball
Basketball (Men's and Women's)
Football
Softball
Track and Field/Cross Country (Men's and Women's)
Volleyball
Other DSU Stakeholders
DSU FacilitiesDSU Intramural Sports
Athletic Training
Other Stakeholders
Lake Area Improvement CorporationMadison Central School District
Madison Community Center
South Dakota National Guard
Trojan Athletic Club
City of Madison
Masterplan Study Team
JLG Architects
DSU ATHLETICS OVERVIEW
DSU Athletics Mission
"The mission of Dakota State University Intercollegiate Athletics is to provide a positive, quality athletic experience that will develop student athletes intellectually, emotionally, physically, and socially. Our athletic program is broad based and strives for excellence in all sports."
Dakota State University Athletics is affiliated with the National Association of Intercollegiate Athletics (NAIA) and is a member of the North Star Athletic Association (NSAA). The Trojans are represented by twelve athletic teams:
Baseball
Basketball (Men’s and Women’s)
Cross Country (Men’s and Women’s)
Football
Softball
Indoor Track and Field (Men’s and Women’s)
Outdoor Track and Field (Men’s and Women’s)
Volleyball
Additional sports under consideration include Men's and Women's Soccer, Golf and E-Sports. Additionally, existing sports would see growth with the addition of Junior Varsity athletic programs.
Existing Dakota State University Athletics Sports Venues
Context
Dakota State University Athletics currently occupies multiple locations in the City of Madison. The primary location is at the Northeast corner of 11th St NE and Washington Ave North. This is the location of DSU Memorial Fieldhouse (Basketball, Volleyball) and Trojan Field (Football, Track/Field). These facilities are also adjacent to the Madison Community Center, which serves as a campus recreation center for DSU. Madison High School is located to the South of this site and the Prairie Repertory Playhouse is located to the west. The existing parking lots and angled street parking near the Community Center and Fieldhouse currently accommodate over 200 parking spots. This area is located two blocks North of Dakota State University’s campus. Flynn Field (Baseball) and the Thue Softball Complex (Softball) are located more than one mile Southwest of Dakota State University’s campus at the intersection of 8th St SW and Egan Ave S..
DSU Memorial Fieldhouse (Basketball, Volleyball)
The DSU Memorial Fieldhouse is where both indoor collegiate and intramural sports are played. This facility also houses the Athletic Department. It was renovated in 2013 with upgrades to the flooring, bleachers, lobby and press box.
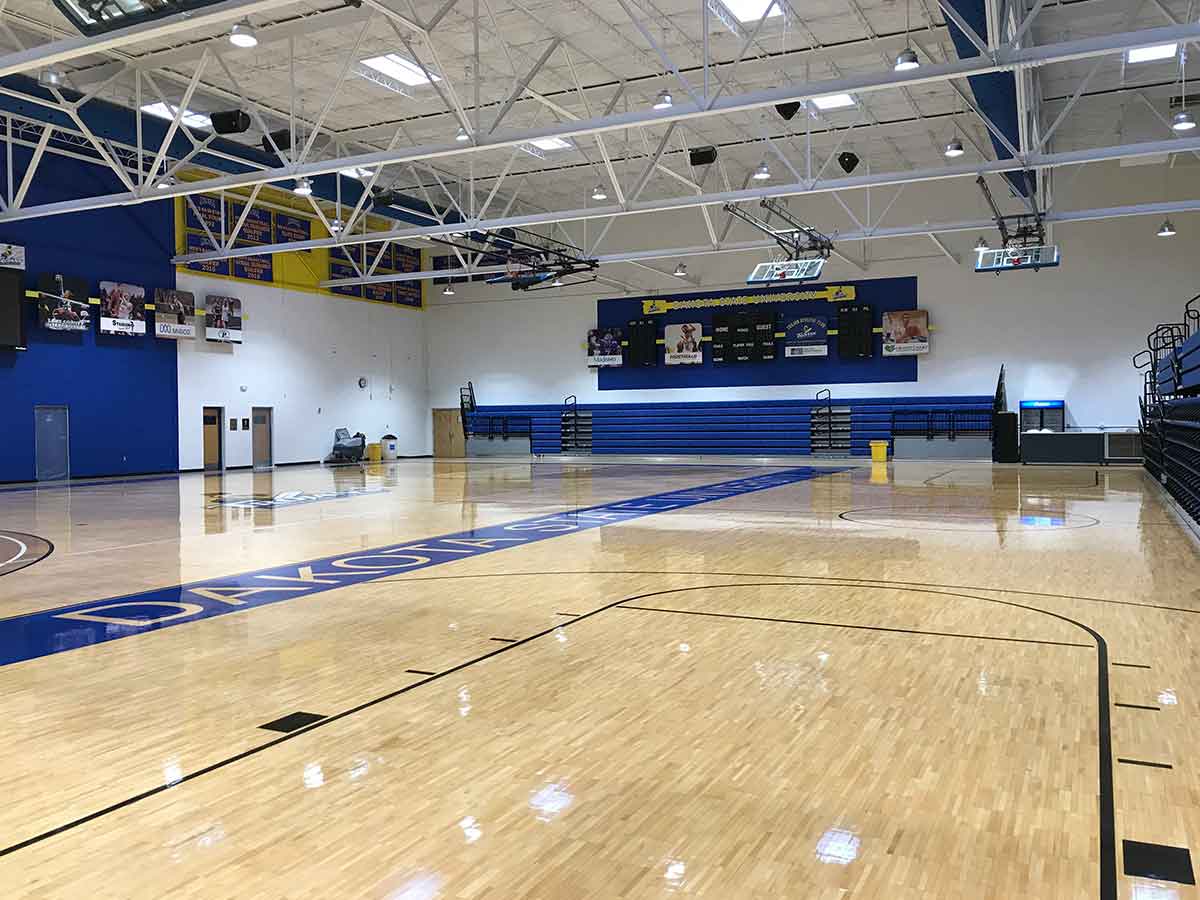
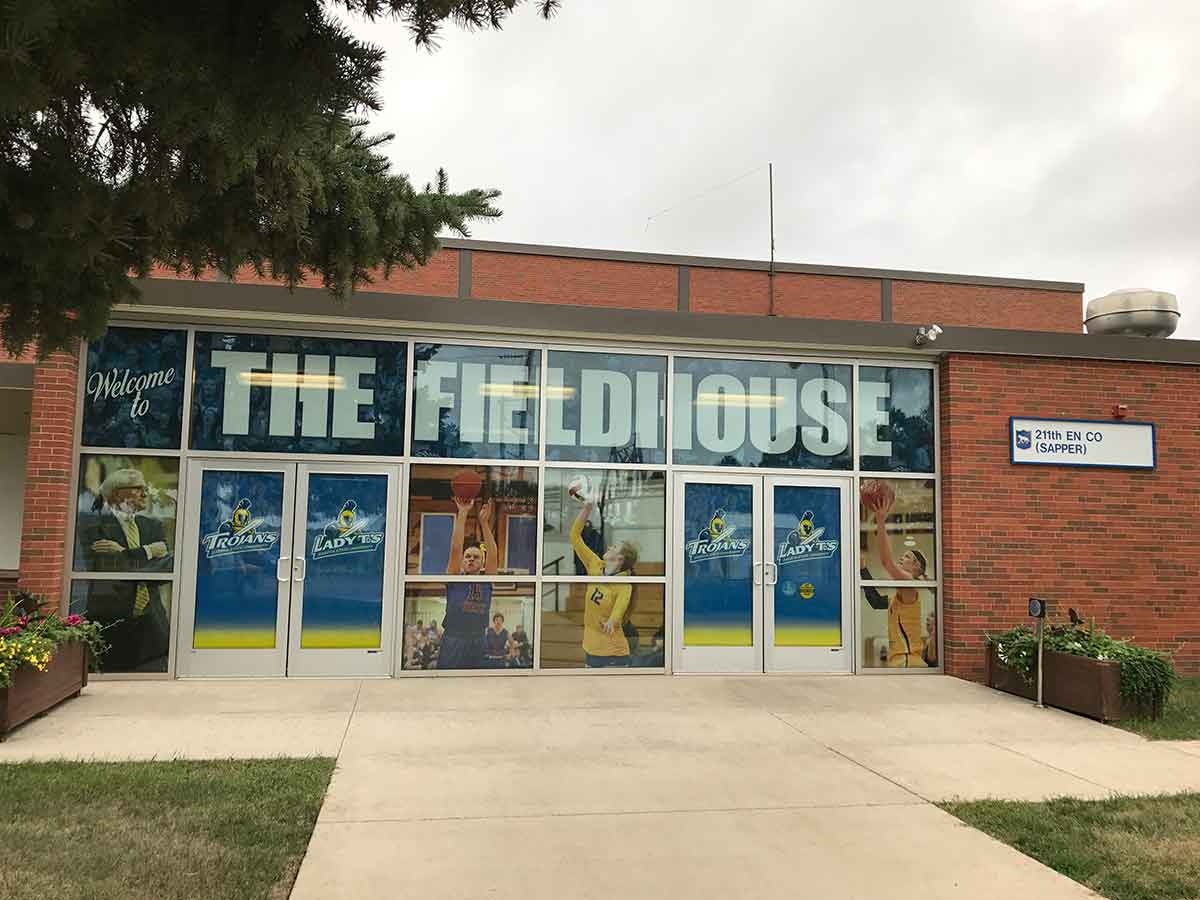
Trojan Field (Football, Track/Field)
Trojan Field has a football field, all-weather track and lighted stadium.
Flynn Field (Baseball)
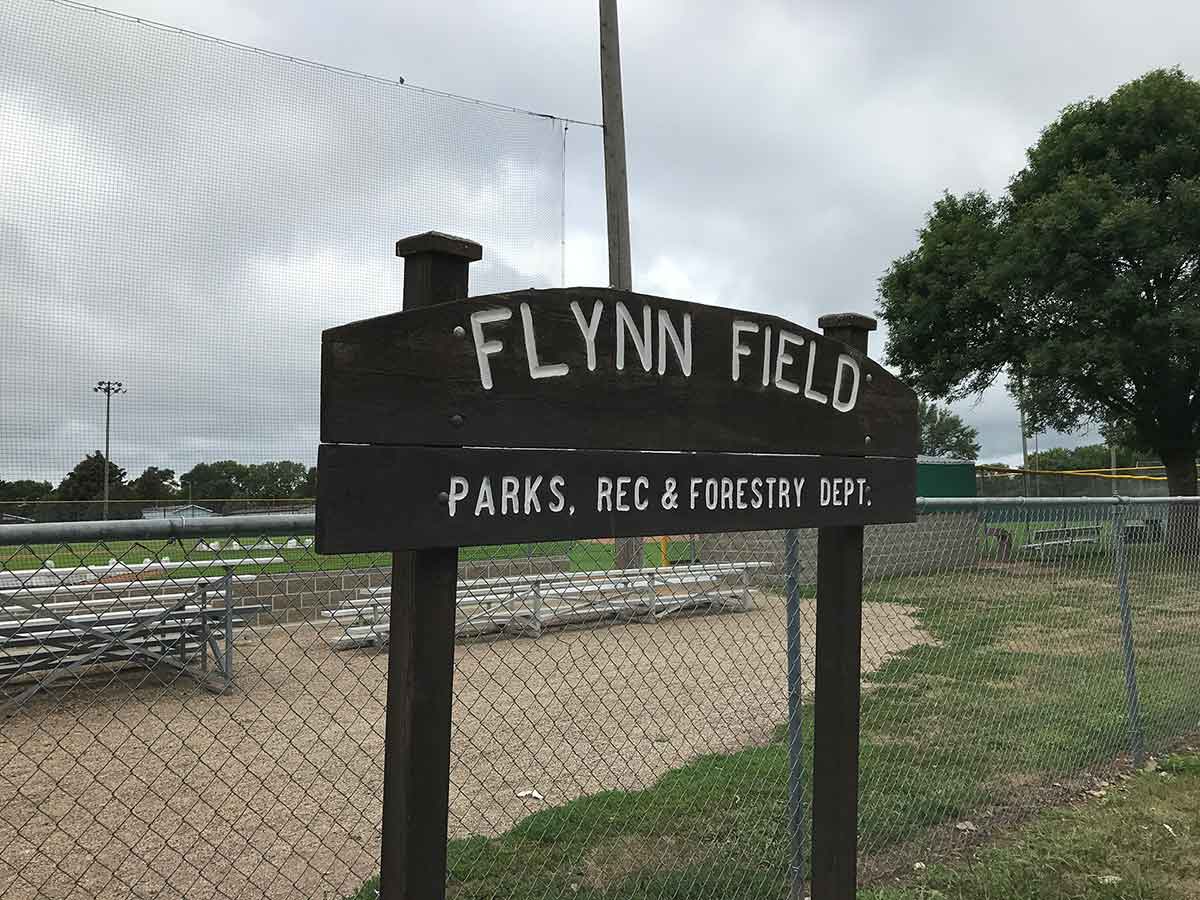
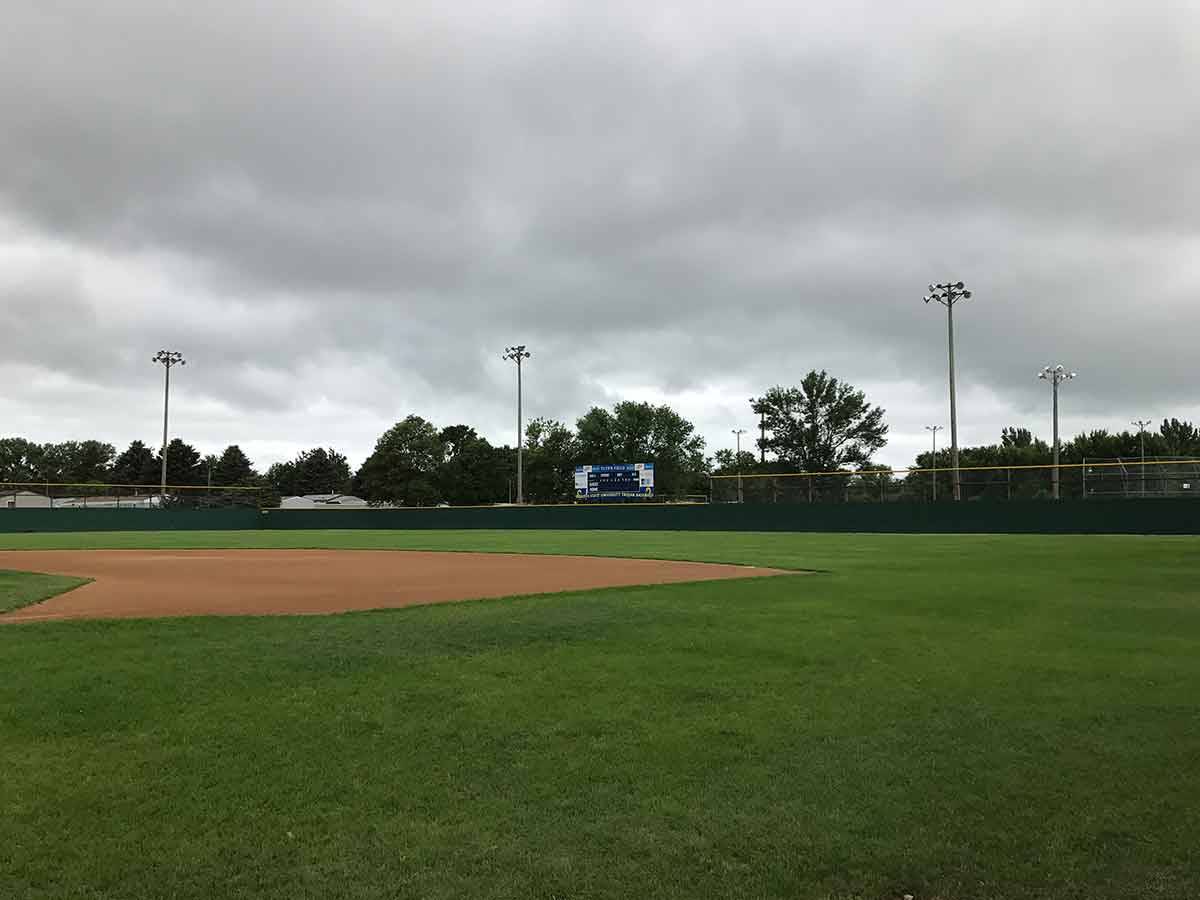
Thue Softball Complex (Softball)
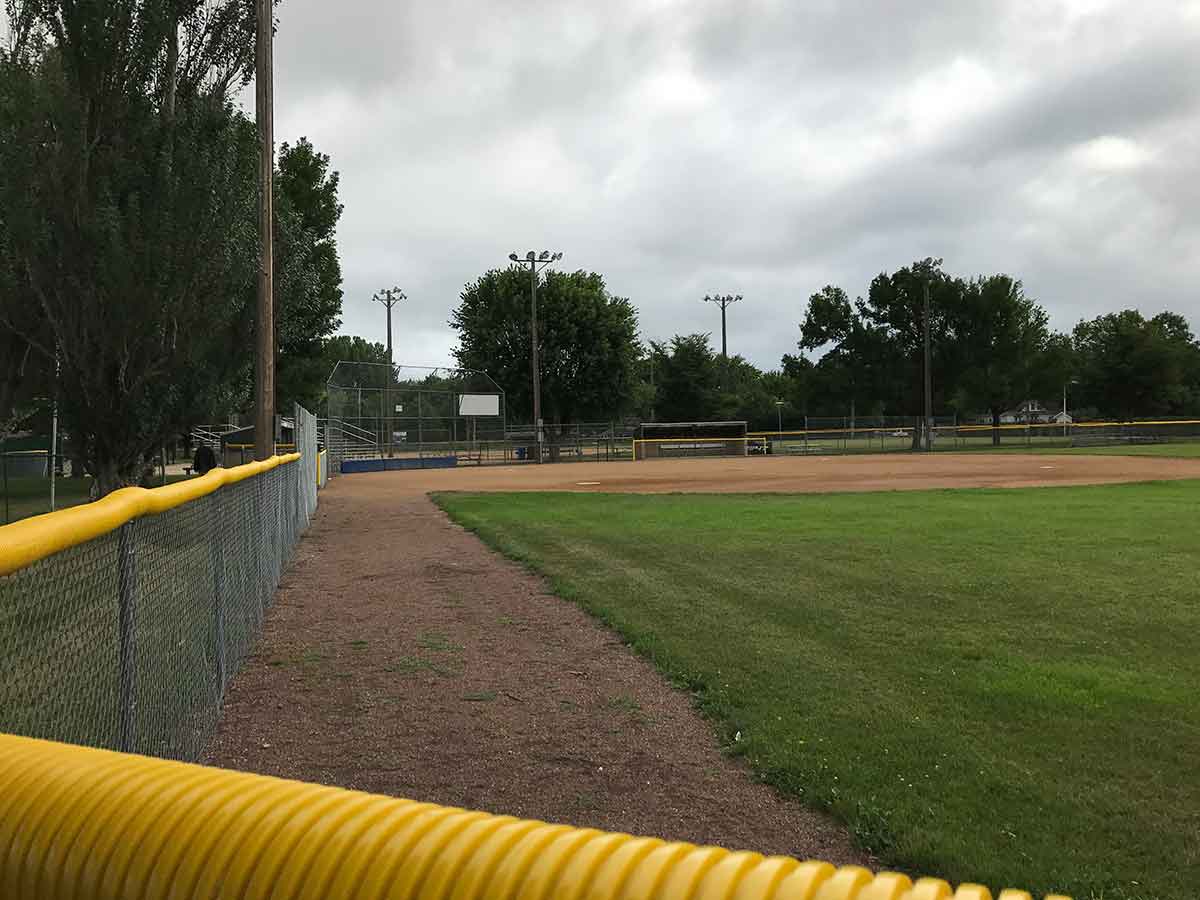
Additional Facilities
Community Center
The Community Center is a collaborative effort between the City of Madison and Dakota State University. DSU students utilize this facility for free. The facility includes the following amenities: swimming pool, hot tub, sauna, two basketball courts, fitness area, racquetball courts, aerobic room, walking track, and a climbing wall.

PROGRAM NEEDS
Below is a list of Program and Facility needs being considered; these are in no particular order and the Athletic Masterplan has been designed to facilitate the order of these program elements to be flexible to Dakota State's shifting needs and opportunities
- Renovation of Fieldhouse
- Relocation of South Dakota National Guard
- Events Center (Basketball/Volleyball)
- Indoor Practice Facility
- Football
- Shared Facility
- Exterior Fields
- Football Field with Turf
- 400m Track with Soccer and Lacrosse Field with Grass
- Additional Practice Soccer Field with Track Field Events Area
- Softball Field
- Baseball Field
- Parking Reconfiguration and Addition
Additional sports under consideration include Men's and Women's Soccer, Golf and E-Sports. Additionally, existing sports would see growth with the addition of Junior Varsity athletic programs.
View DSU Athletic Masterplan Program (pdf)
PROPOSED CONCEPT
The master plan proposal carefully considers the goals of the project: Engagement, Excellence in Performance, Facilitative Facilities, Reputation and Relevance, and Identity. By consolidating disparate sport venues to one location and connecting all sport programs into a cohesive district a clearer identity for DSU Athletics is achieved. Additionally, consolidation of programs and shared use promotes more efficient utilization of resources. Using specific architectural and planning principles, the master plan establishes an athletics district bringing all sports together.
Three of the major program components—the events center, indoor practice facility and football—are connected by a two level shared facility housing support programs for current and future athletic and academic programs. This building would connect to the existing community center and provide efficiencies through program adjacencies and consolidated spaces. This design approach creates opportunities for collaboration and camaraderie between the staff, coaches and athletes of different sport programs.
Renderings
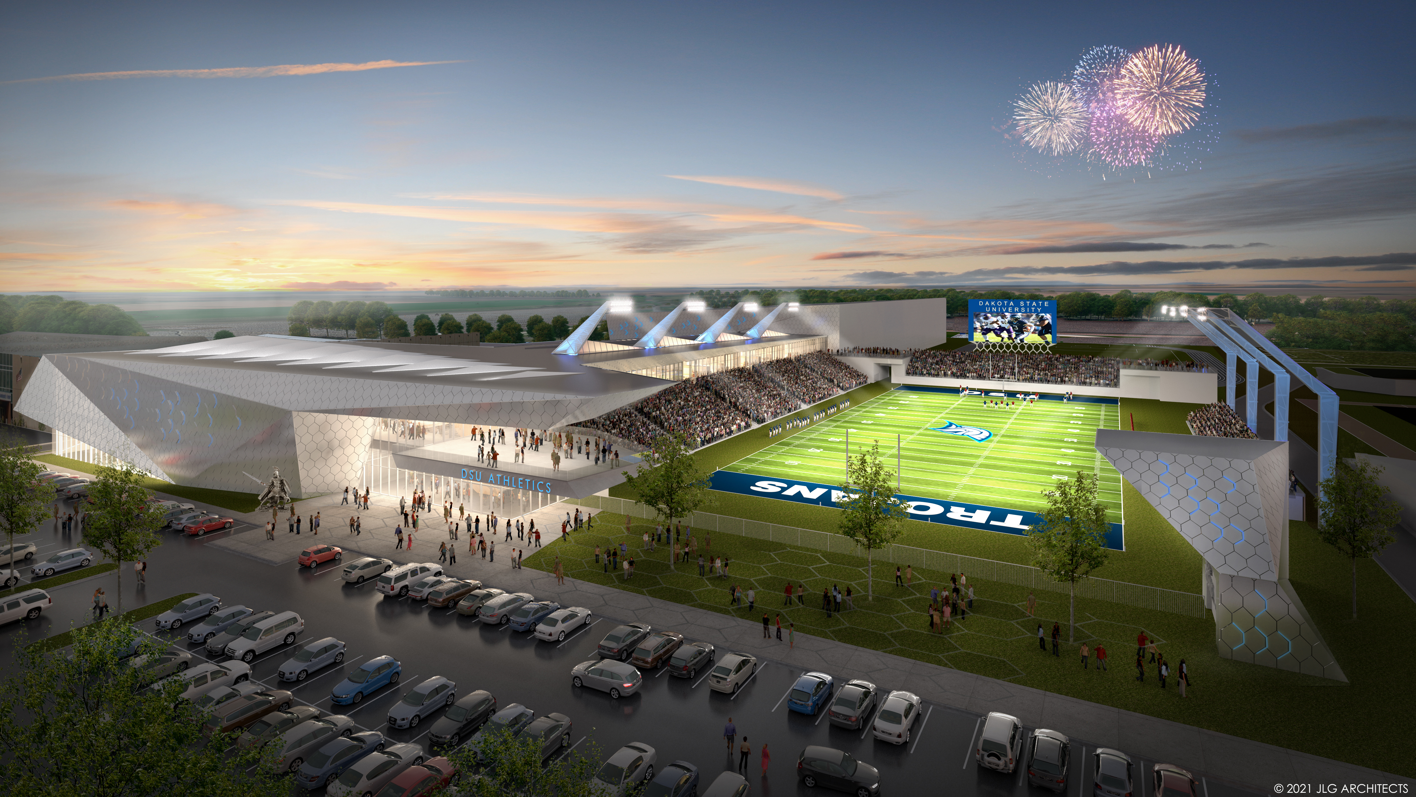
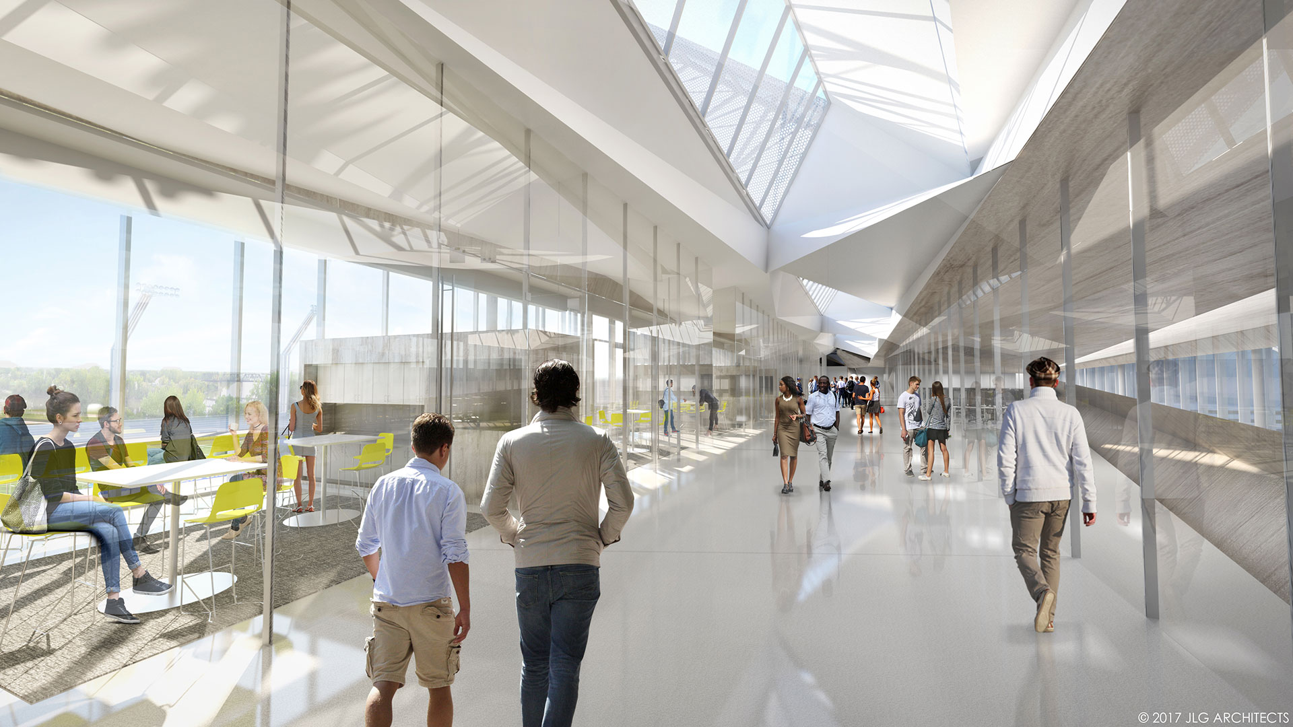
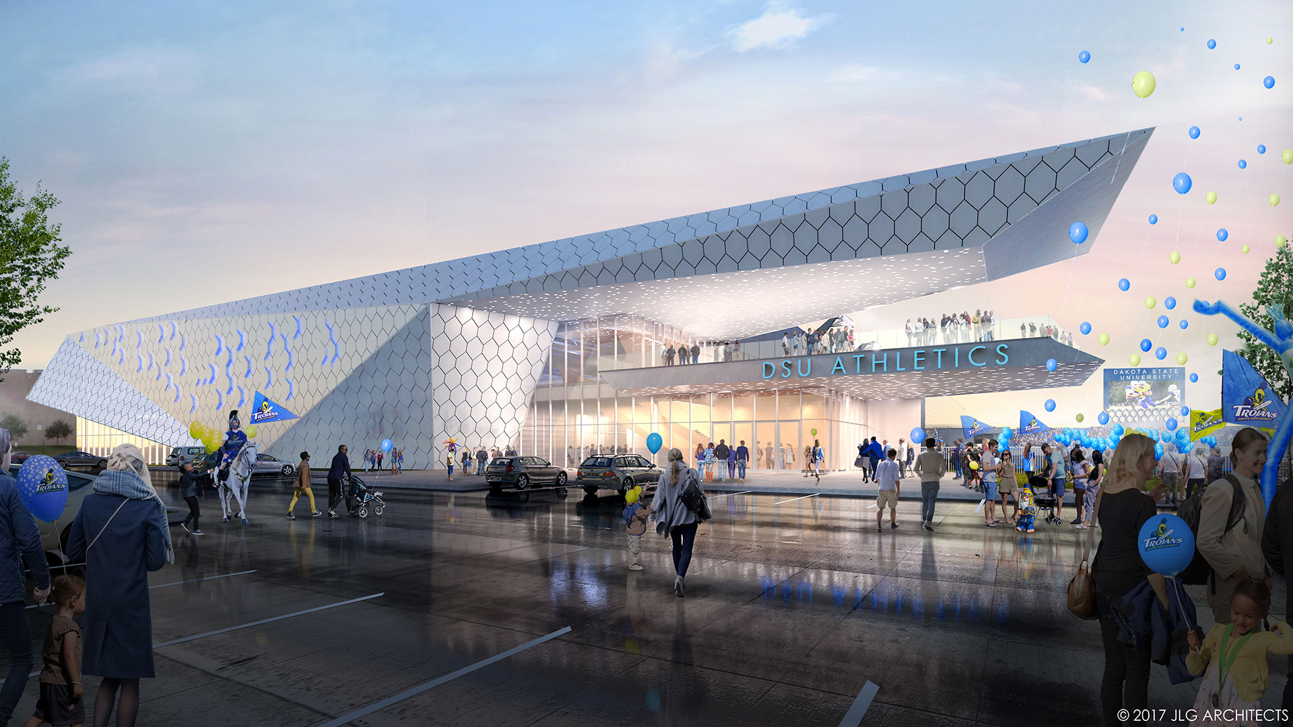
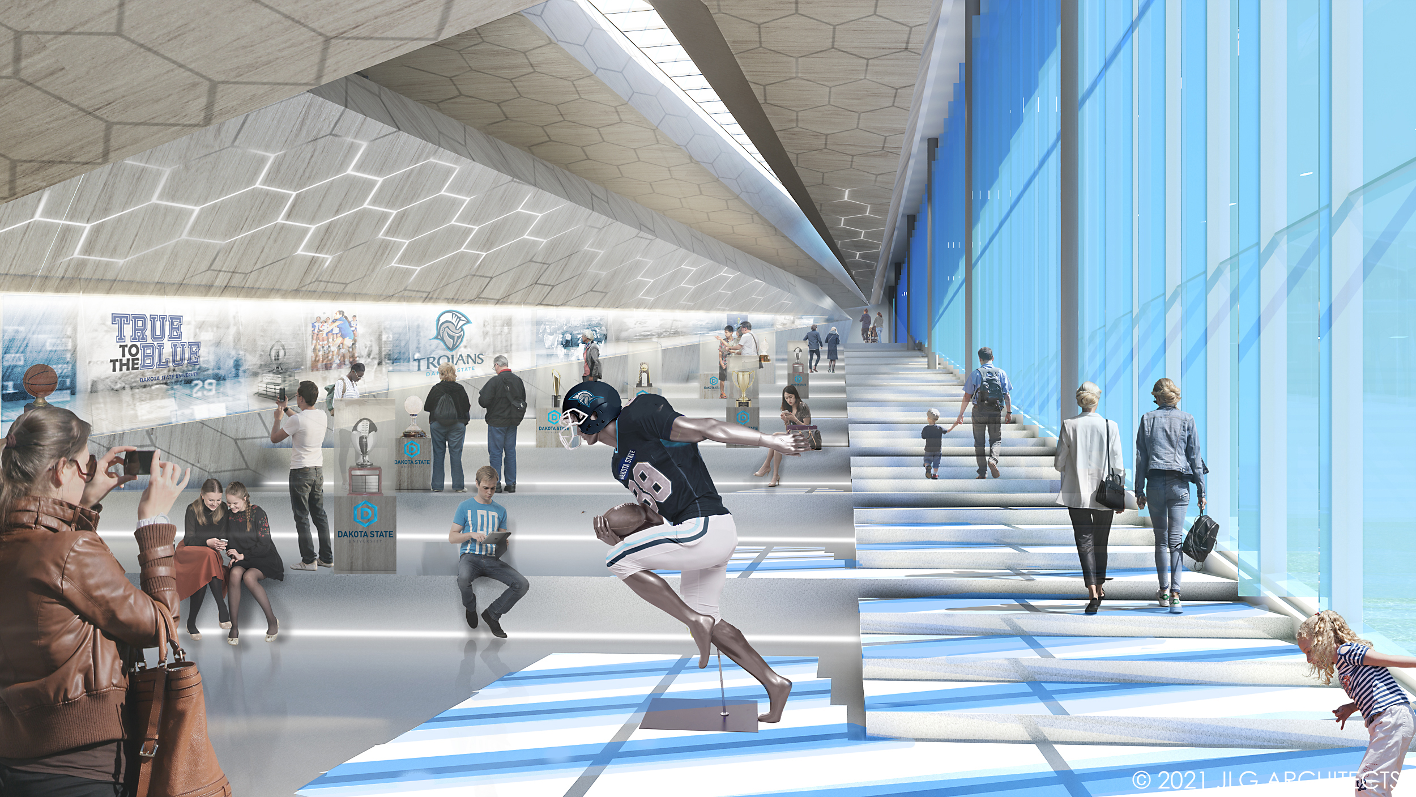
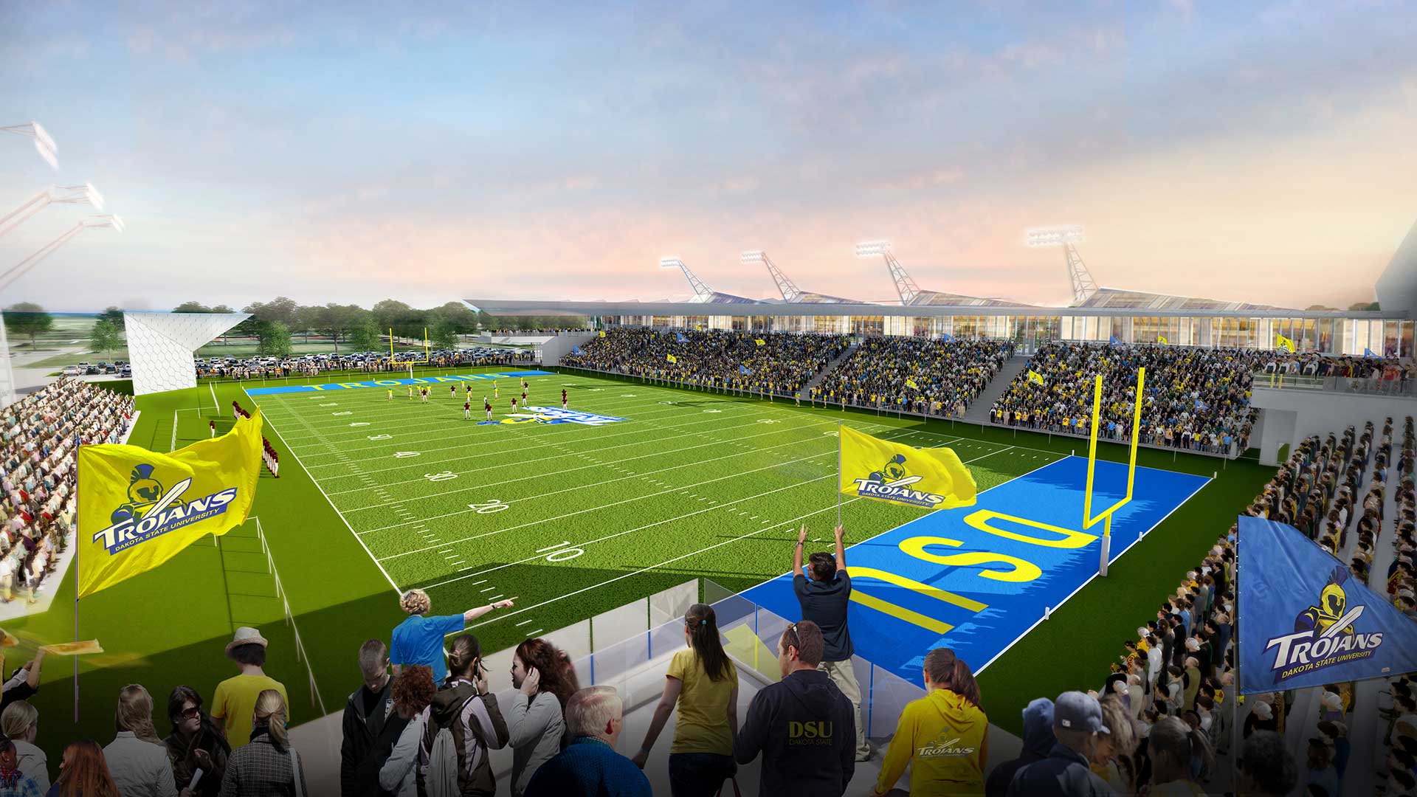
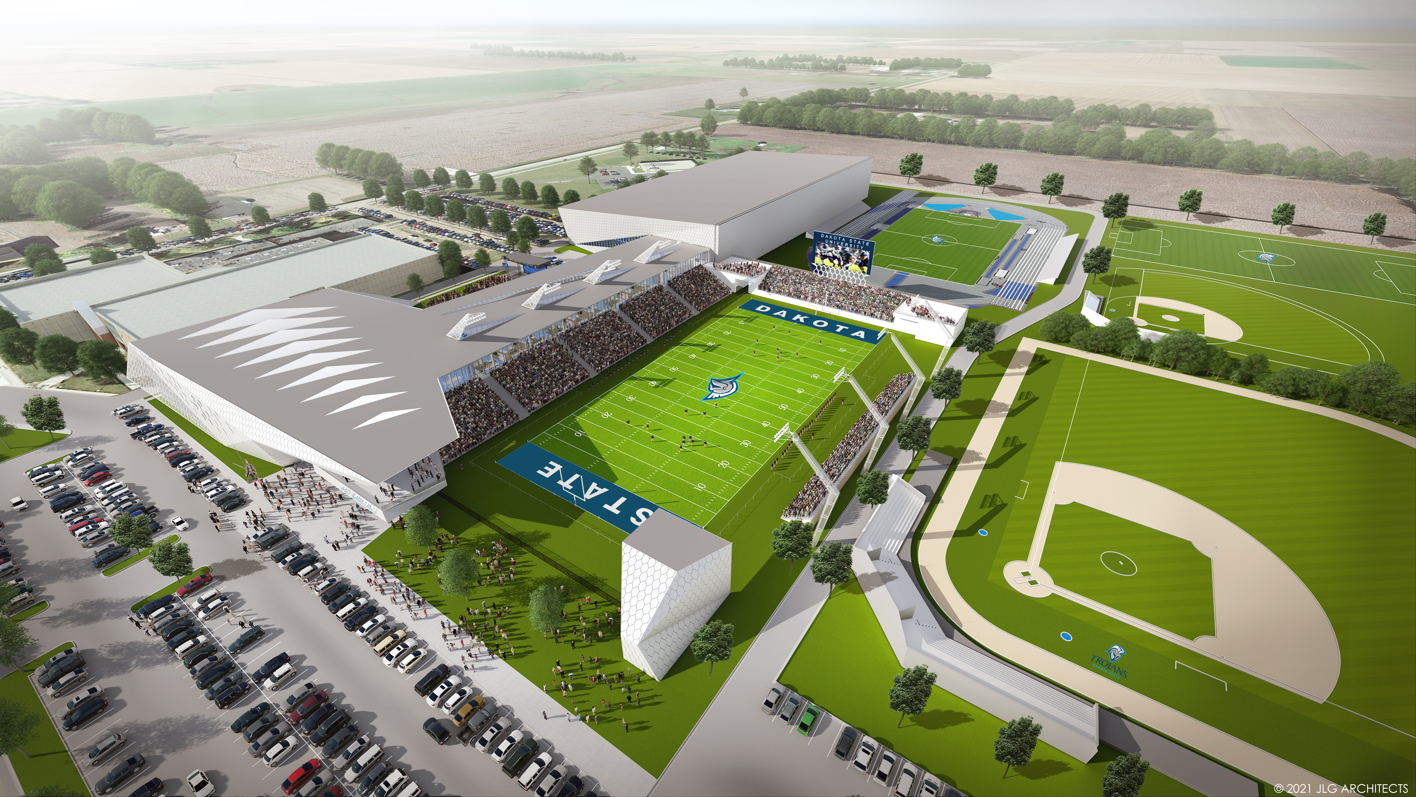
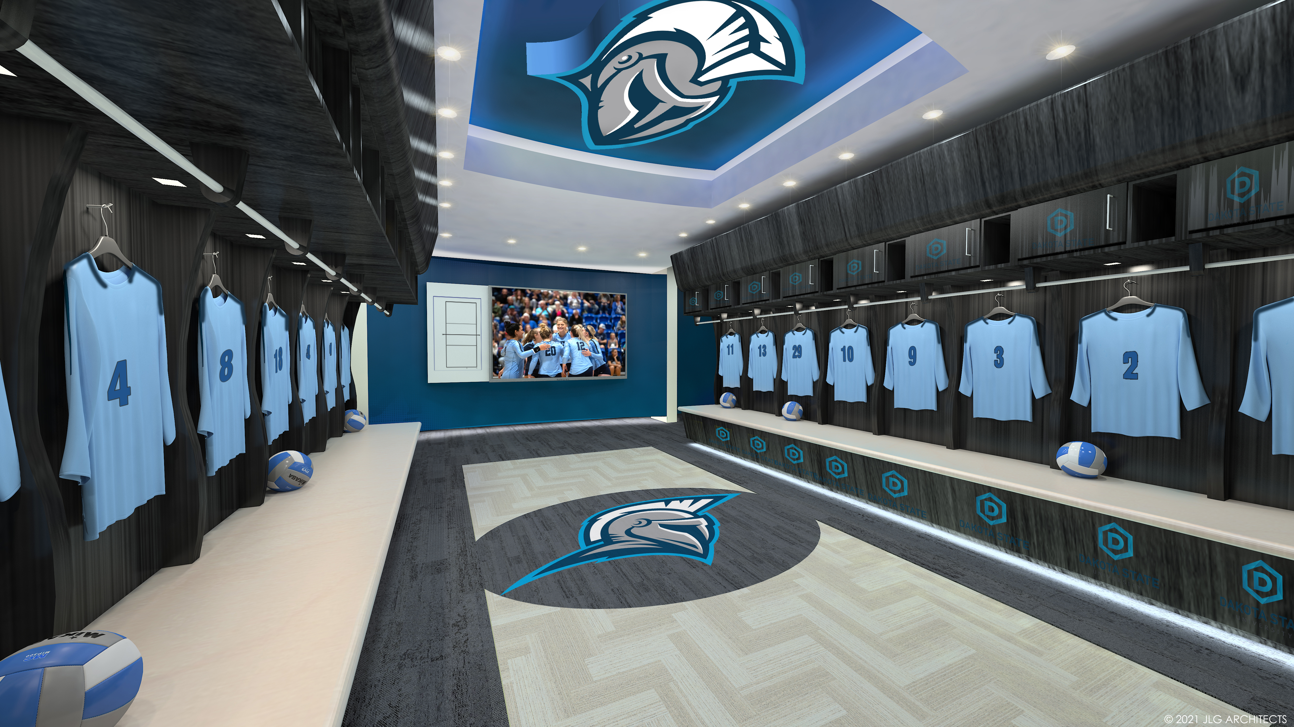
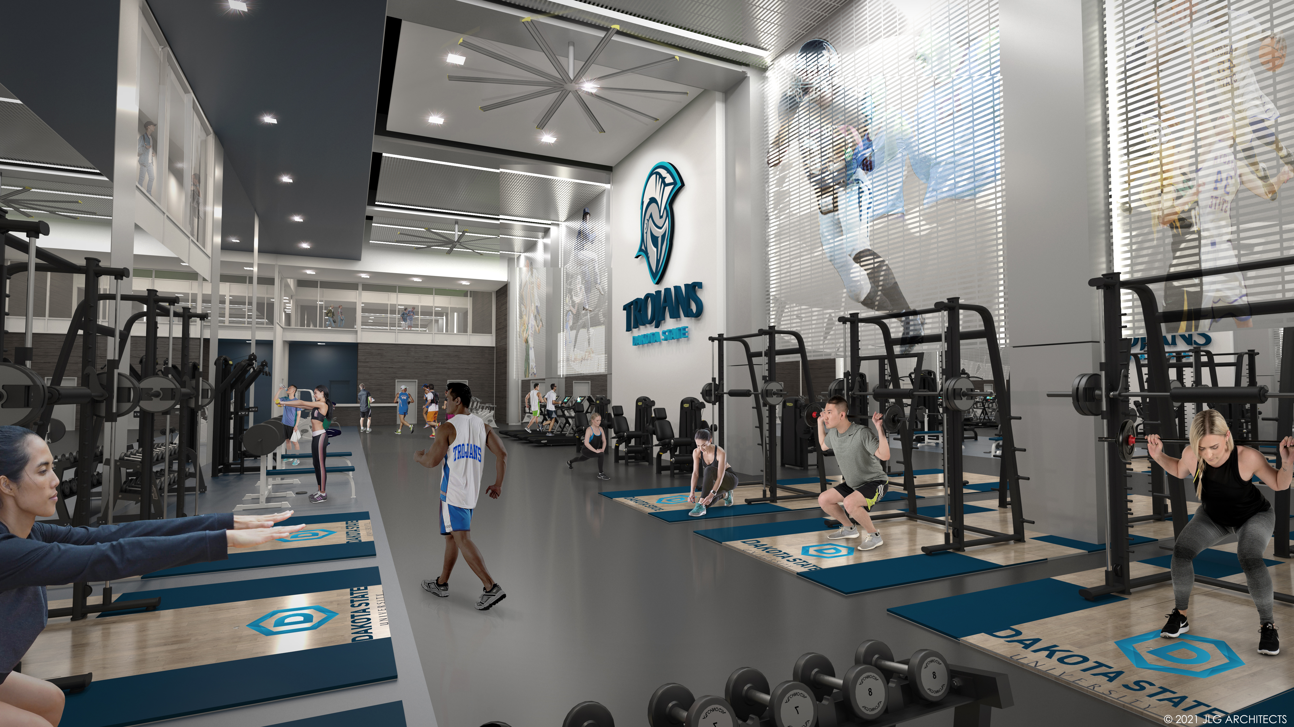
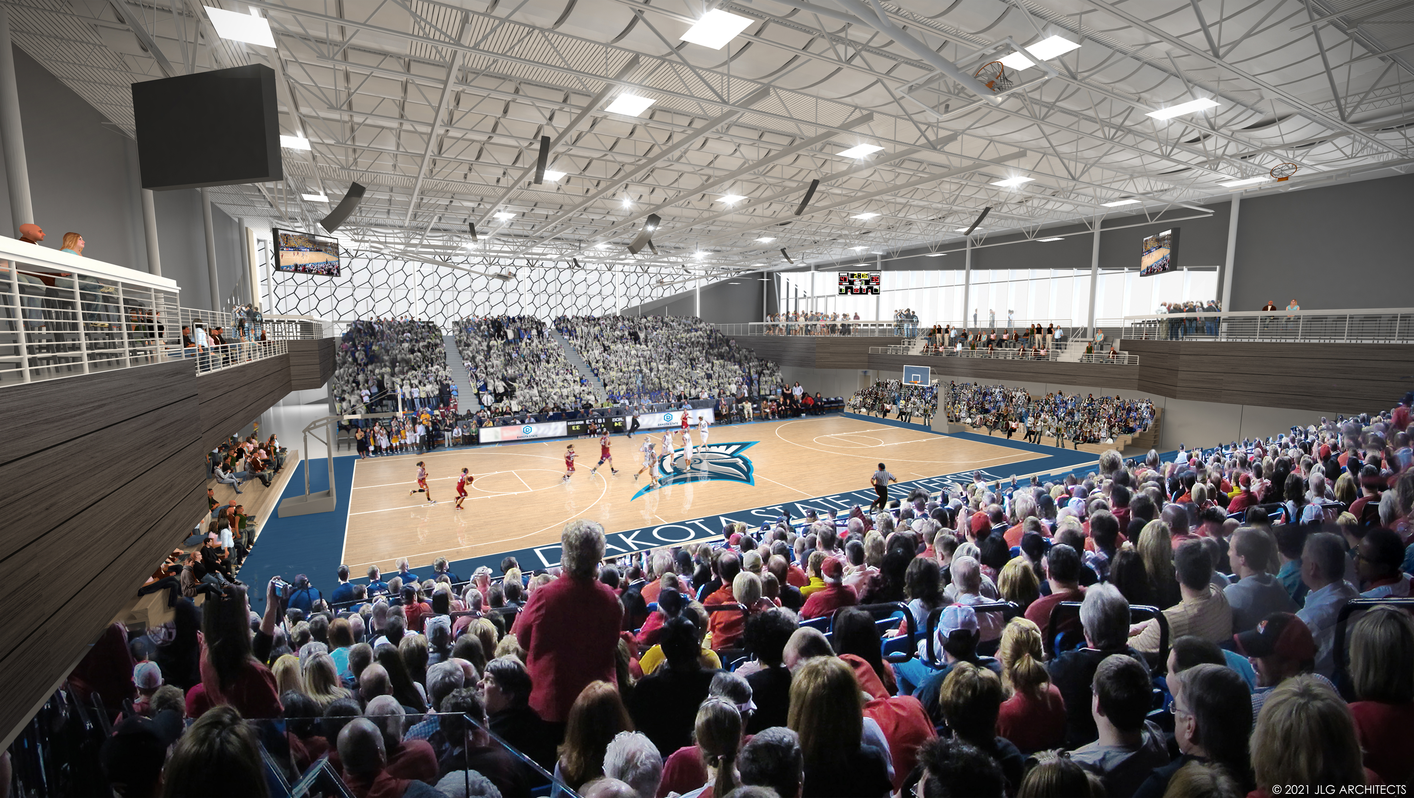
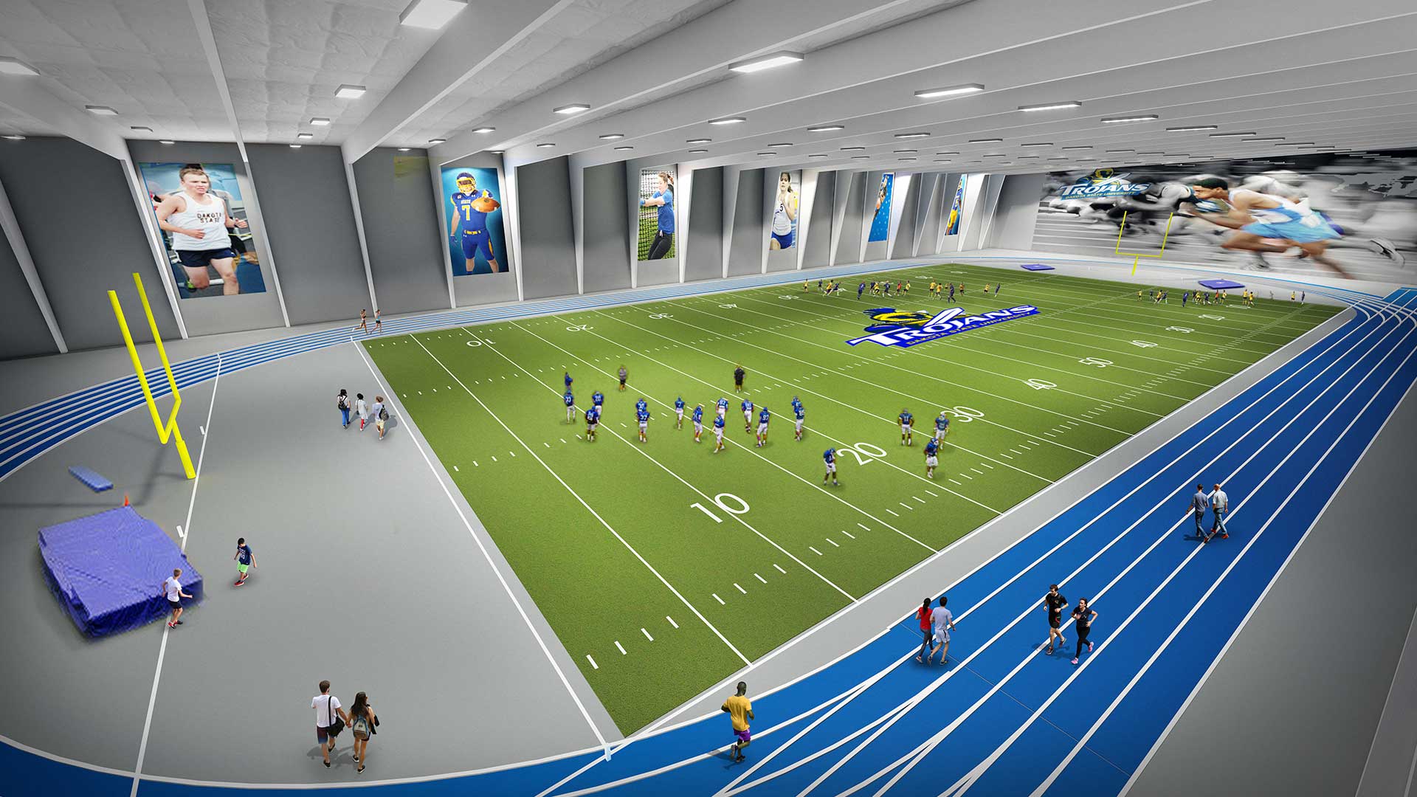
Floor Plans


This master plan provides an opportunity to make informed decisions about existing facilities and plan for future growth. The proposed master plan could occur in multiple phases and as designed allows for fundraising and continued use of existing outdoor facilities until the shared facility and football is underway. Completion of the proposed project would be an asset for Dakota State University and the Madison community. It would enhance the experience of student athletes and coaches, improve the health and wellness of faculty, students and community, and serve as a tool for recruitment and retention of new students and student-athletes.
The current athletic facilities are no longer competitive in comparison to other North Star Athletic Association programs and do not meet the academic, athletic, or staff needs of today. One of the priorities of the athletics master plan is to consolidate the location of athletics facilities. The current facilities are not attractive to potential recruits and do not reflect a unified identity for the campus or athletics program. During initial focus group sessions specific desires and concerns for individual athletic programs and community stakeholders were identified and recorded. The study team, working with the project stakeholders, explored multiple addition and renovation options that would address these needs.
One of the important phases of the masterplan is the renovation of the existing fieldhouse building. Eventually it is anticipated this building would accommodate JV basketball programs. The gymnasium space would be reconfigured to accommodate two basketball courts in order to hold two practices simultaneously. Another major adjustment of existing facilities would be the rotation and relocation of the existing football field and outdoor track. Removing the relationship between the football field and the outdoor track allows for an enhanced football fan experience. Another important consideration is the relocation and addition of other exterior athletic fields such as baseball, softball, soccer and lacrosse.
The proposed master plan meets the needs of the building users and provides sufficient space and amenities, allowing for future growth of athletic and academic programs at DSU. The proposed masterplan includes four major building components: an events center (volleyball/basketball), an indoor training facility, football and a shared facility housing additional programs and support for the entire complex. The proposed layout consolidates athletics to a singular site and maximizes the building use to serve as many purposes and program needs as possible. The orientation and program placement creates an aesthetic entry and clear identity for visiting recruits, current student athletes, coaches, and fans.

